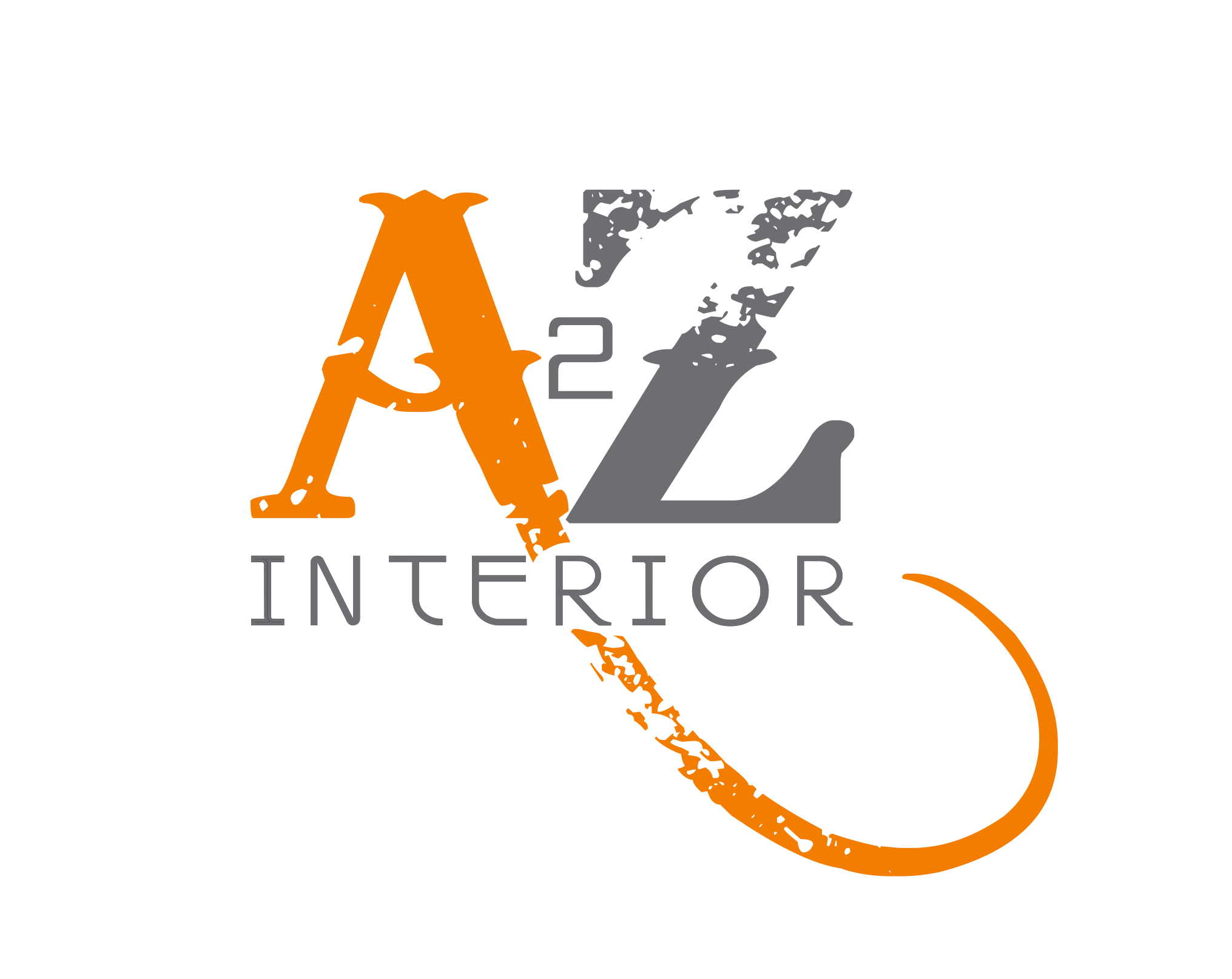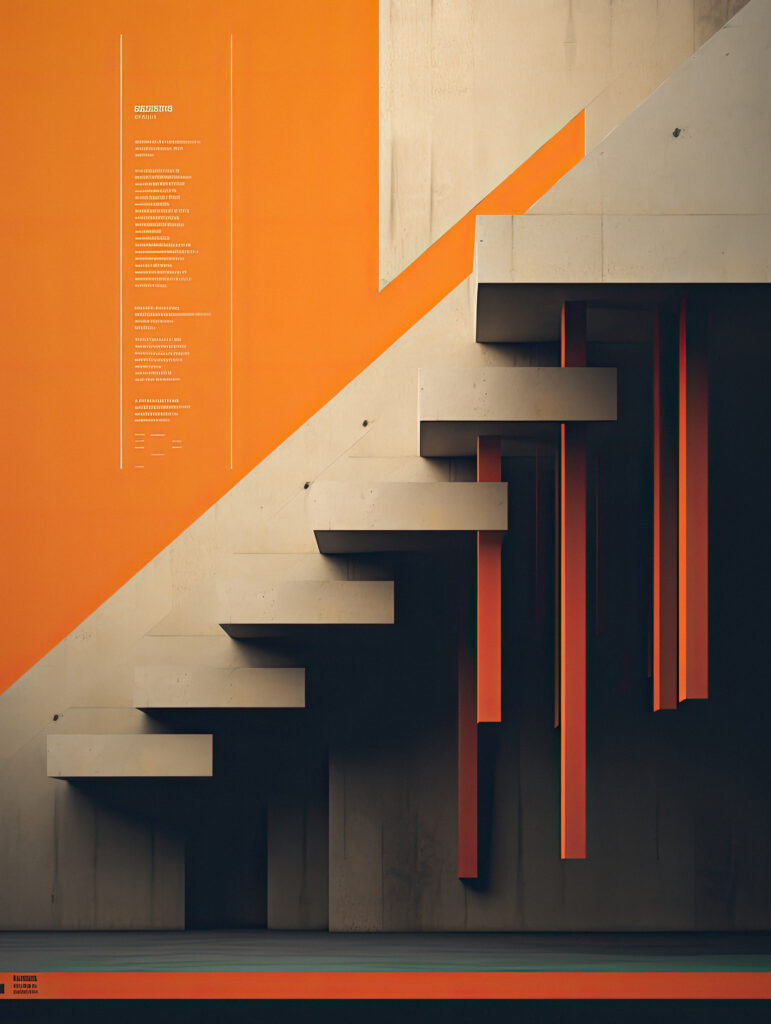WorkFlow
A2Z Workflow
A2Z Interior Design and Decoration LLC follows a structured, yet flexible workflow to ensure that every project is handled efficiently and meets the unique needs of each client.
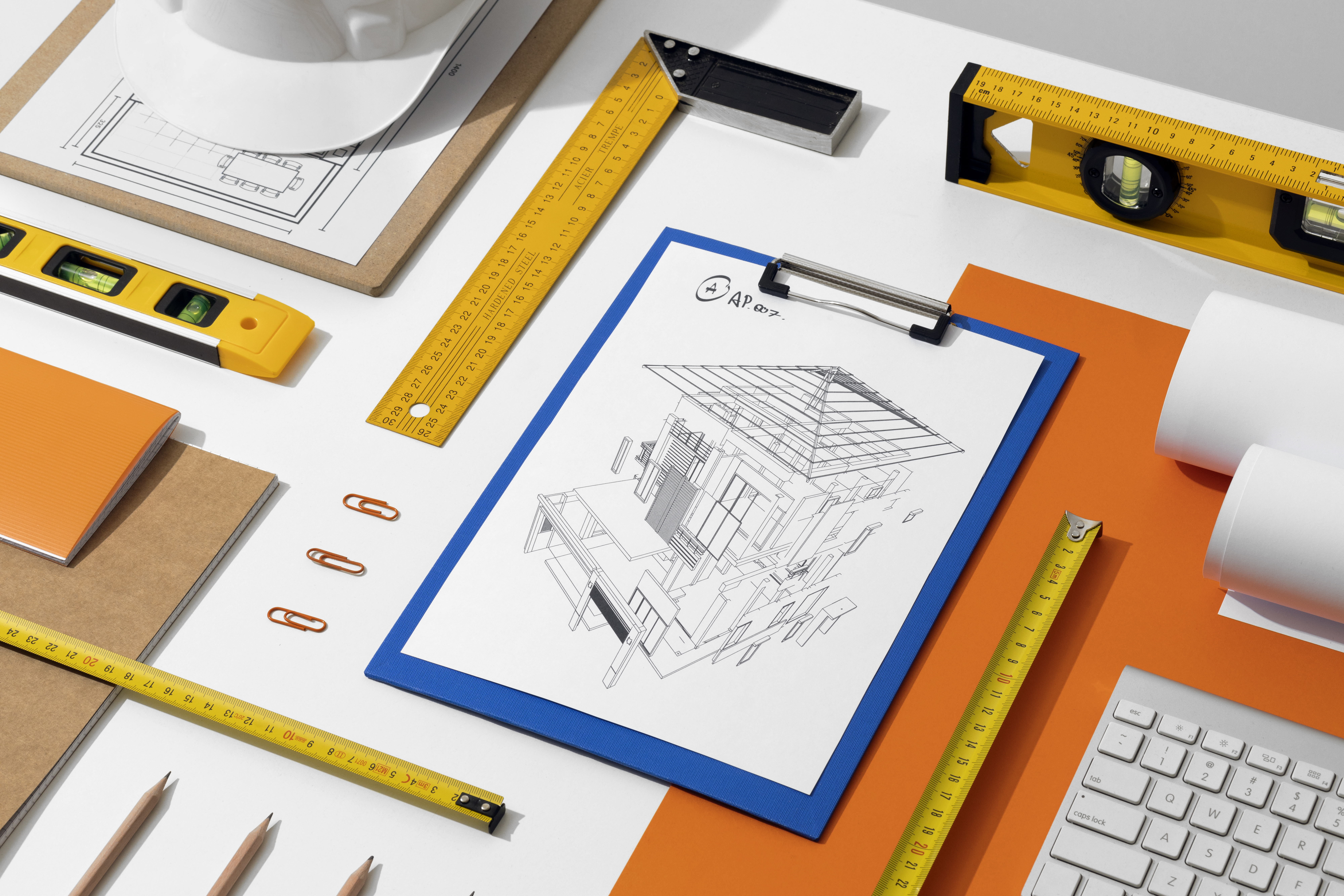
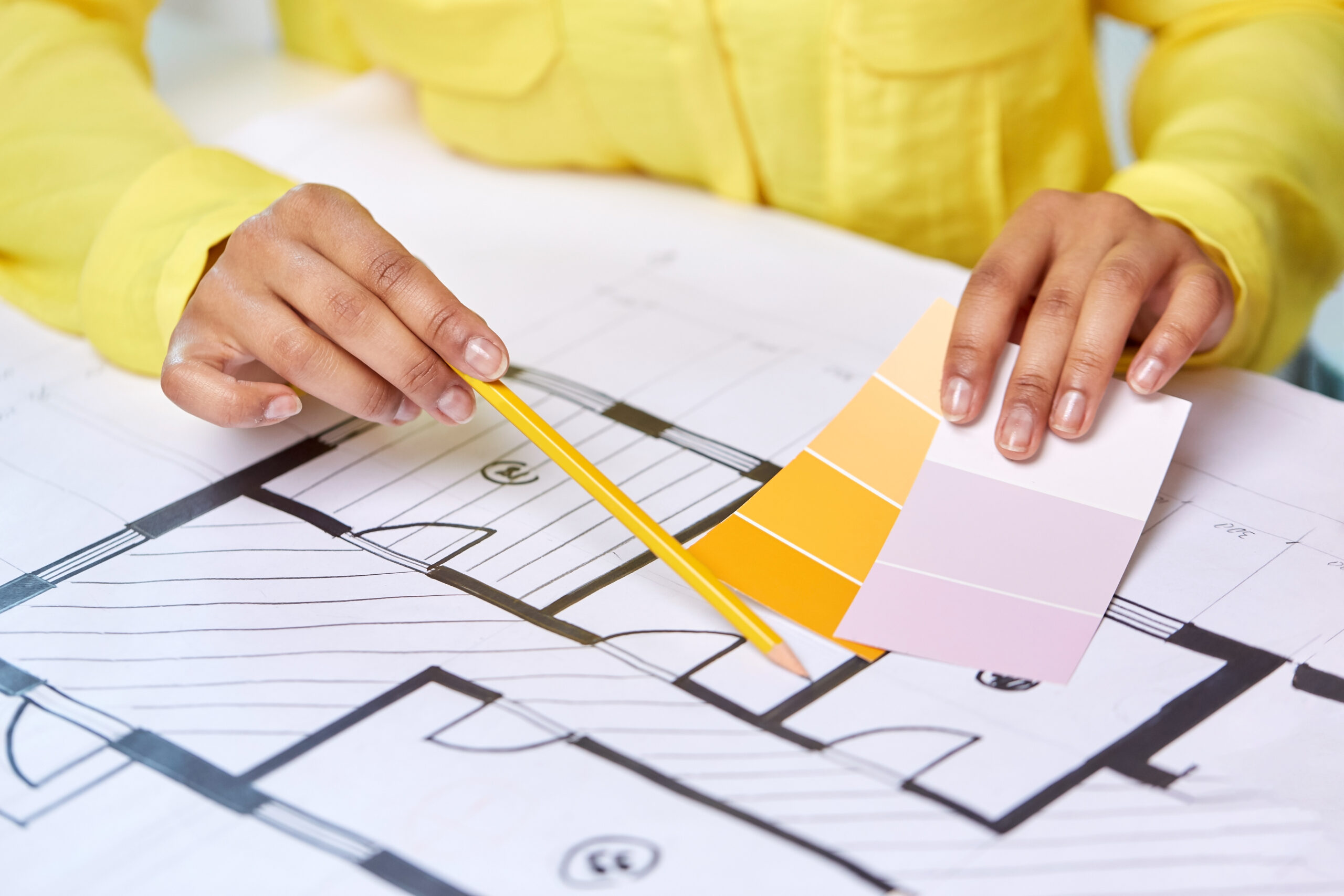
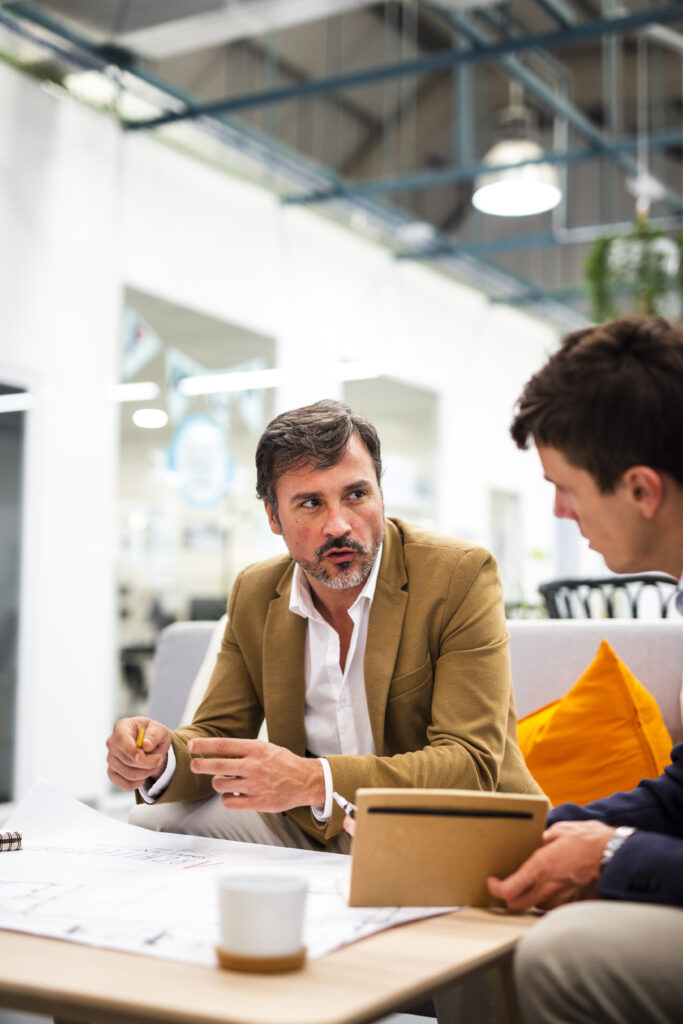
1. Initial Consultation & Discovery
- Client Meeting: The process begins with an in-depth consultation to understand the client’s vision, preferences, lifestyle, budget, and the scope of the project.
- Site Evaluation: A2Z Interior team assesses the space to evaluate its potential, noting any existing conditions, measurements, and structural details.
- Client Brief: A detailed brief is created outlining the goals, requirements, and aesthetic direction.

2. Concept Development
- Mood Boards & Inspiration: A2Z creates mood boards, sketches, and collects design inspirations to visually represent the initial design ideas.
- Preliminary Layouts & Space Planning: Various layout options are presented to determine the best use of space, considering flow, functionality, and client preferences.
- Feedback: Clients provide feedback on the initial concepts, allowing A2Z Interior team to refine and align the design with their vision.
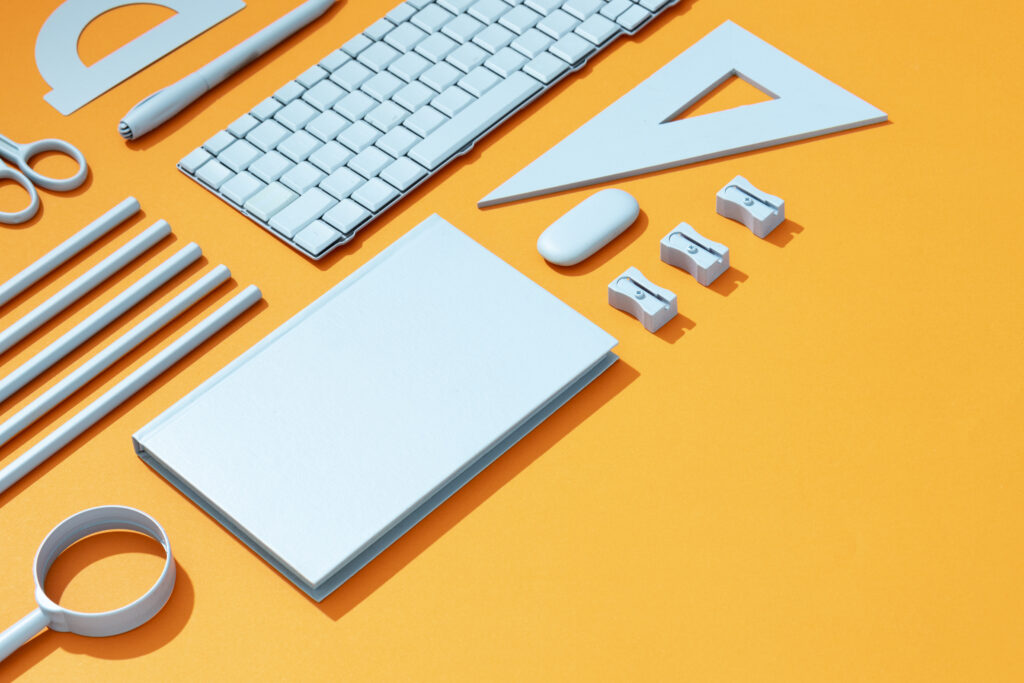
3. Design Development
- Detailed Floor Plans & Elevations: A2Z Designer team develops detailed floor plans and elevation drawings to guide the design execution.
- Material & Finish Selections: The team selects materials, finishes, color palettes, fixtures, and furniture, ensuring they align with the design concept and the client’s preferences.
- 3D Visualization: 3D renderings are created to give the client a realistic preview of the final design, helping them visualize the space before implementation.
- Bill of Quantity (BOQ): A detailed cost estimate is provided based on the materials, labor, and design choices, keeping the project within budget.

4. Approval & Finalization
- Client Approval: Once the design, materials, and budget are finalized, the client gives formal approval to proceed.
- Final Plans: Detailed drawings, including electrical and lighting plans, furniture layouts, and other technical specifications, are prepared for the execution phase.

5. Project Execution & Implementation
- Hiring Sub-Contractors & Vendors: A2Z Interior coordinates with trusted contractors, suppliers, and vendors to source materials and execute the design.
- Site Supervision: The A2Z team supervises the entire construction and installation process to ensure quality control and adherence to the design plans.
- Regular Updates: Clients are kept informed through regular progress reports, site visits, and updates to ensure transparency and address any concerns.

6. Styling & Finishing Touches
- Furniture & Decor Placement: Once construction is complete, A2Z Interior Design arranges the furniture, art, and decor to bring the design vision to life.
- Final Styling: Attention is given to small details like accessories, lighting, and personal touches to enhance the overall ambiance.
- Client Walkthrough: A final walkthrough with the client ensures that every aspect of the design meets their expectations and allows for any last-minute adjustments.
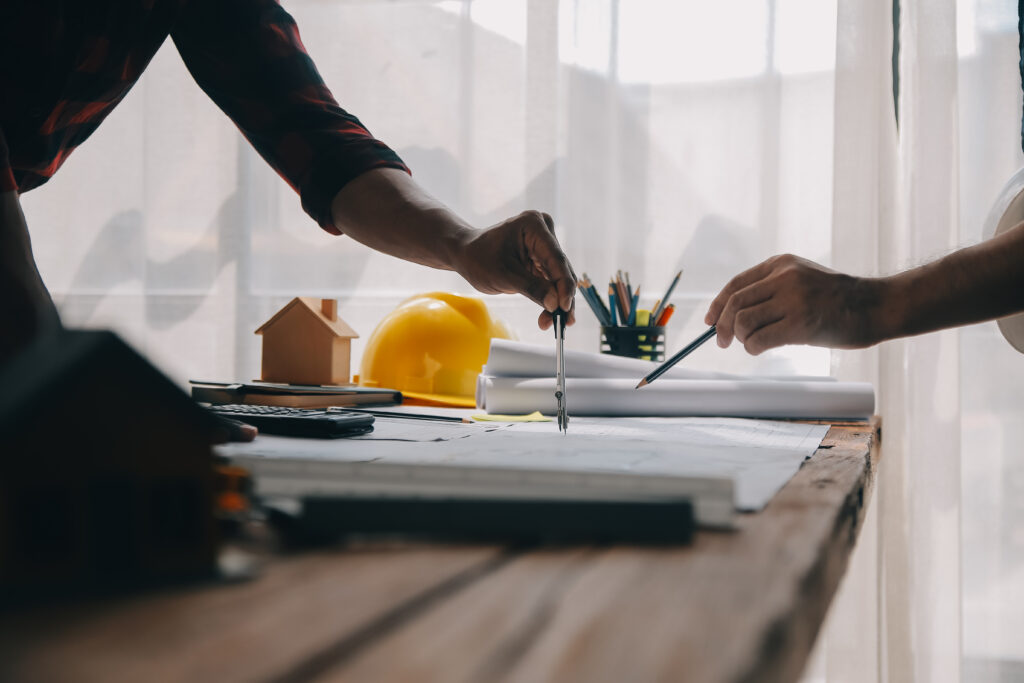
7. Project Handover & Follow-Up
- Project Handover: The finished space is handed over to the client, ensuring that everything is functioning as intended and meets the agreed-upon standards.
- Post-Project Support: A2Z offers post-project support, addressing any maintenance or follow-up concerns to ensure the long-term satisfaction of the client.
